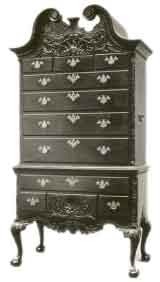 Since the main case is fairly complete, I've begun to create the inner drawer case. The first step in the sequence is to get the proportions correct using a cardboard mock up of the drawer case. After a few iterations, the mock up in the photo is the preferred layout. The design considerations which I used are as follows:
Since the main case is fairly complete, I've begun to create the inner drawer case. The first step in the sequence is to get the proportions correct using a cardboard mock up of the drawer case. After a few iterations, the mock up in the photo is the preferred layout. The design considerations which I used are as follows:
Height of the drawer case
Number of drawers
Width and height of individual drawers
The cardboard mock-up is a very important step in my opinion, as it serves to both provide a visual image of the drawer case and to point out any possible subtle issues with the layout. The drawer case is set back from the edge of the main case to allow for drawer handles and a little extra for the armoire door stops. The drawers can be removed and individually placed on the top of the drawer case for better viewing. I debated whether to overlay the horizontal drawer dividers with the door fronts, but since all the wood is uniform and of the same species ( cherry), I will have the horizontal dividers visible. The components of the drawer case are for the most part dadoed and rabbeted together and the horizontal dividers will each slide in between two grooves. The center vertical divider will be permanently attached to the drawer case. The rabbeted sides will also have a couple of dowels in each of four edges for reinforcement.
Since the cardboard mock-up is sized exactly to scale, I have the benefit of using it to size the components of the drawer case for milling and dimensioning. At this point, I have precut the boards I will use for the drawer case and am allowing them to stabilize before any further processing, to remove any inner stresses in the wood.
The individual drawers will have dovetailed drawer fronts and rabbeted backs and the bottom panel will be floating in a small groove on all four sides of the drawer. It will be a few days before I begin to work on the drawers and I'll discuss the detail at that point.
On another note, it appears that my ski season is beginning much quicker than I had planned. We have record amounts of snow here for this time of year and it looks like it's going to stay. It's a winter wonderland out there.





























