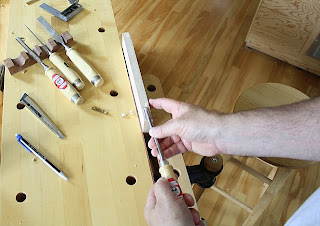 I haven't abandoned my blog... just been very busy participating in exhibitions lately. Most of the work I have created recently was intended for these exhibitions so I'm not currently making much furniture to speak of. I like alternating between functional and non-functional work. The non-functional allows me to push the boundaries of my creativity as the work is more free-flowing and not restricted to formal designs. This particular work is primarily wall art as well as sculptural work. I can't decide which of these forms of art I prefer making :) Typically when I have a vision of a particular piece of art I attempt to create it within a short period of time so as not to lose the vision. Of course, I can work from sketches I have drawn but I need to seize the moment sometimes. I'm incorporating more curves in my sculptural work now as these sculptures evolve from my earlier work.
I haven't abandoned my blog... just been very busy participating in exhibitions lately. Most of the work I have created recently was intended for these exhibitions so I'm not currently making much furniture to speak of. I like alternating between functional and non-functional work. The non-functional allows me to push the boundaries of my creativity as the work is more free-flowing and not restricted to formal designs. This particular work is primarily wall art as well as sculptural work. I can't decide which of these forms of art I prefer making :) Typically when I have a vision of a particular piece of art I attempt to create it within a short period of time so as not to lose the vision. Of course, I can work from sketches I have drawn but I need to seize the moment sometimes. I'm incorporating more curves in my sculptural work now as these sculptures evolve from my earlier work.I'm also working with more colour in my wall art as I feel it brings out the beauty of the woods I use. I've been trying to work within a theme as much as possible.. for at least a few of my pieces. This makes the work more exciting to look at as opposed to a few random pieces of art assembled together. Since I am considered an emerging artist at this time, I'm still developing my style and voice. I can also get away with more experimentation. The exhibitions also allow me to meet many interesting people, artists who follow their passion. The talk is not of careers and money, but instead the love of creating art and objects of beauty and the pure enjoyment derived from this.


















































