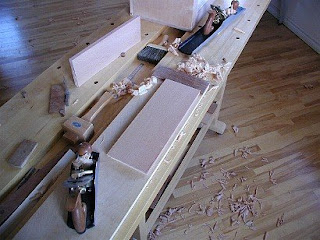 A while ago I mentioned I was working on two pieces for both an local exhibition and a gallery. The exhibition piece is at the left and I had it displayed this past weekend. A little about it... Solid quartersawn cherry cabinet and dovetailed cherry drawer fronts. I have a subtle hint of lighter sapwood which meanders through where the cabinet doors meet. The pulls are carved cocobolo with contrasting colors, designed with the lighter maple stand in mind. The back panel is solid maple set in a cherry frame also selected to merge the stand with the cherry cabinet. I had something small in mind, and decided on the proportions of this cabinet to fulfill this requirement.
A while ago I mentioned I was working on two pieces for both an local exhibition and a gallery. The exhibition piece is at the left and I had it displayed this past weekend. A little about it... Solid quartersawn cherry cabinet and dovetailed cherry drawer fronts. I have a subtle hint of lighter sapwood which meanders through where the cabinet doors meet. The pulls are carved cocobolo with contrasting colors, designed with the lighter maple stand in mind. The back panel is solid maple set in a cherry frame also selected to merge the stand with the cherry cabinet. I had something small in mind, and decided on the proportions of this cabinet to fulfill this requirement.This short dimension introduced the issue of stability of the stand and cabinet. To compensate for this I have the stand slightly deeper than the cabinet above, but not by much. This is accomplished with the legs slightly proud of the cabinet at the front and back. To work this in, I decided on somewhat of a floating cabinet attachment to the stand, they appear to be separate from each other. To further increase the stability from front to back, I designed bird's feet into the stand to extend the depth of the stand just enough to make it fairly stable without an overwhelming appearance.
The diamond inlay in the front rail of the stand was an added touch to meld the color of the cabinet to the maple stand below in the most understated sense.
I thought I would share this design...
If interested, you can either select the image above for a larger view... a view of the interior of this cabinet and dimensions can be seen at http://www.refinededge.com/


























.JPG)









